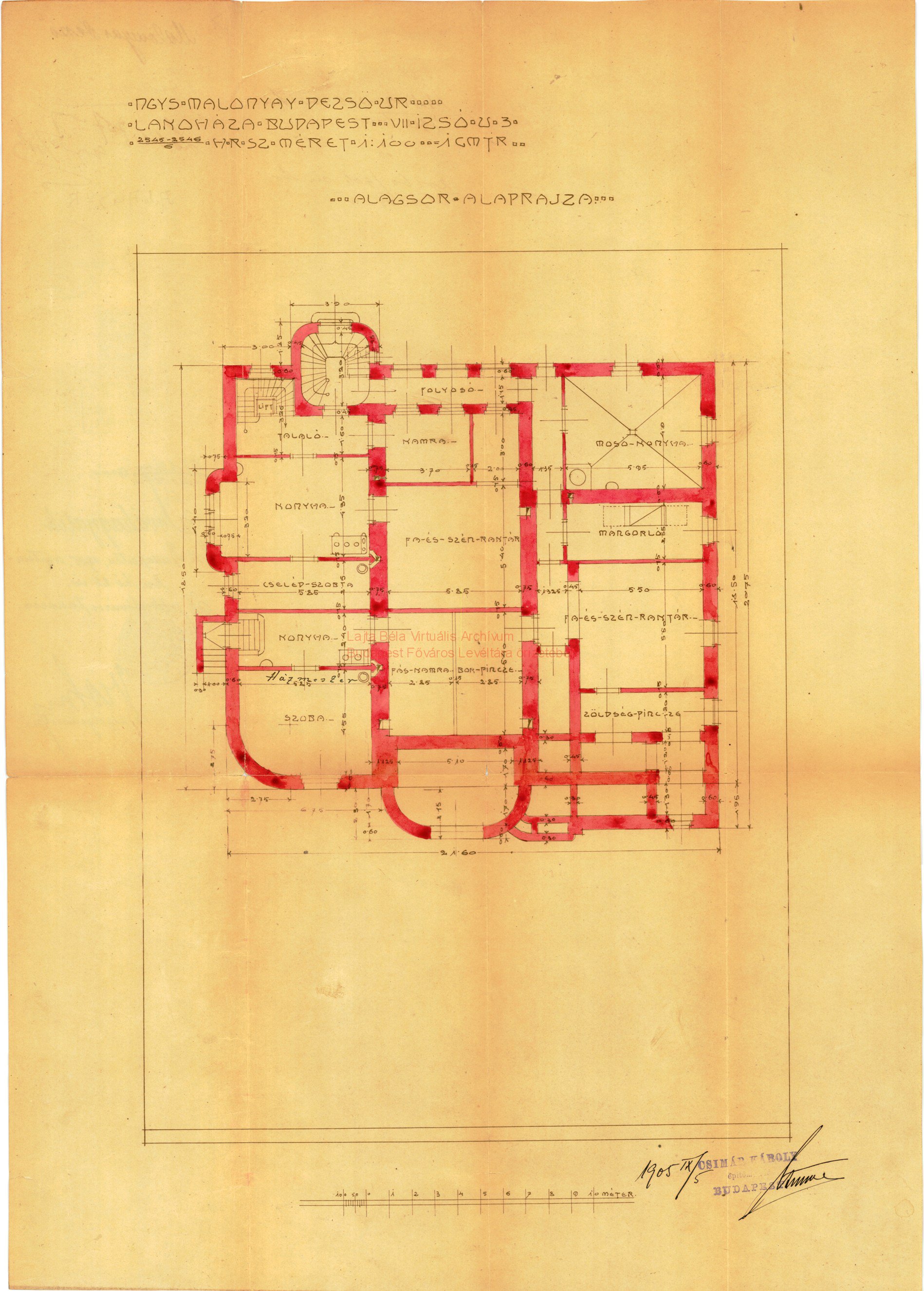
Ground plan of the basement, 23.05.1905.
Type of document
Planning drawings
Title
Ground plan of the basement, 23.05.1905.
Date of creation
1905.05.23
Reference code
BFL_XV_17_d_329_32787_01
