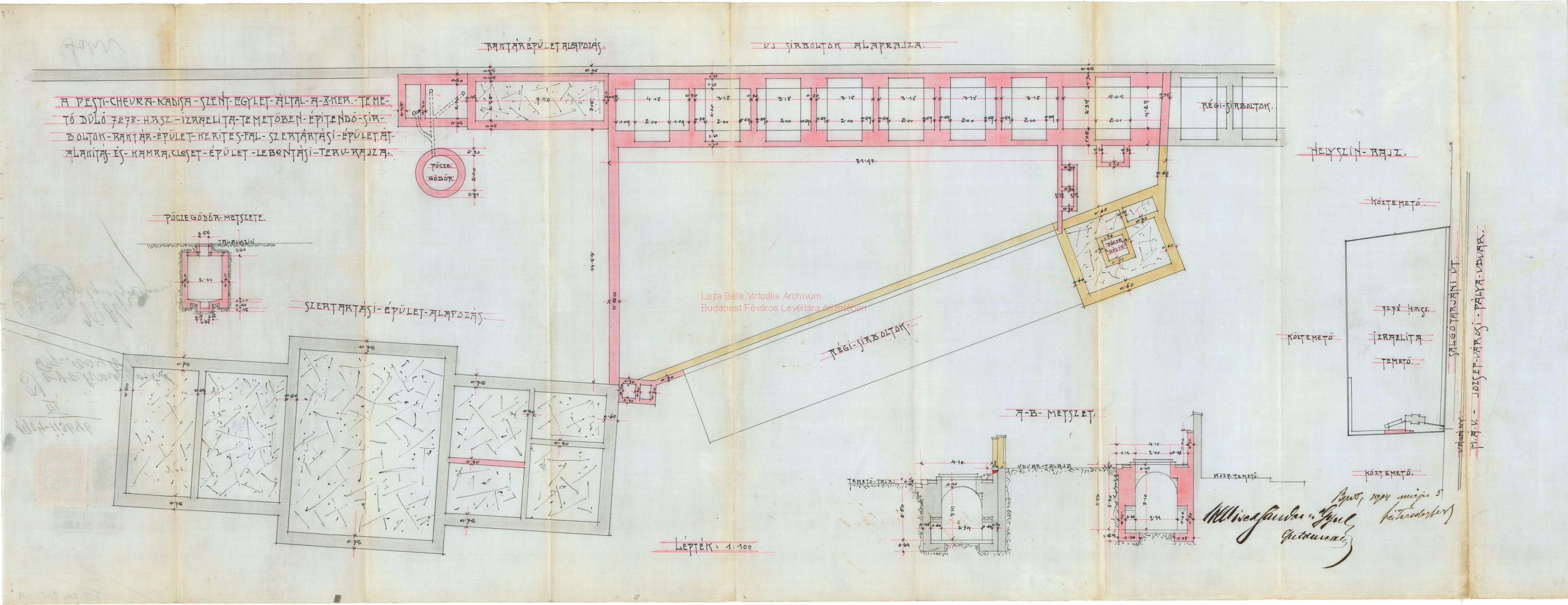
Plans for new store-rooms, vaults and enclosure wall, the reconstruction of the ceremonial building and the demolition of the old toilets, 05.05.1904.
Type of document
Planning drawings
Title
Plans for new store-rooms, vaults and enclosure wall, the reconstruction of the ceremonial building and the demolition of the old toilets, 05.05.1904.
Reference code
BFL_XV_17_d_328_KT_te_9_2_1
